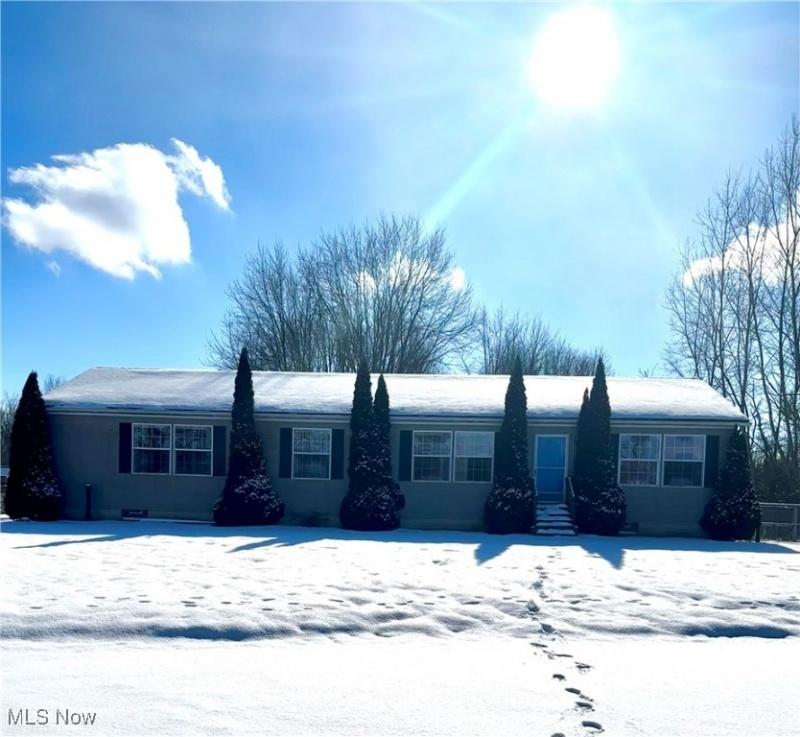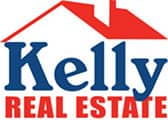
11330 Chatham Road, Spencer, OH 44275
Property Description
Step in to country living in this meticulously maintained property on over 5 acres in the peaceful town of Spencer. This pristine ranch-style home boasts 2,139 sq. ft. of beautifully finished living space. Upon entry you are greeted by an abundance of natural light and open space. Huge living room with wood burning fireplace has views of both front and back yards. The expansive eat-in kitchen is equipped with an island, breakfast bar, wood cabinets, abundant counter space and new flooring. The massive owner's retreat includes large bonus room, beautiful windows, crown molding and luxurious bathroom with walk-in closet, deep soaker tub, double vanity and separate shower. Additionally, this level features two more large bedrooms-both with crown molding, a full bath, and first floor laundry. Slider to the deck provides access to the private wooded yard and plenty of room to roam! The full basement boasts ample storage space and two finished bonus rooms. Home has fresh paint and new flooring throughout. Home Warranty Included!
Property Features
Amenities
Feature Descriptions
Local Schools
Listed By / Shown By
Listed By
Agency Name: Berkshire Hathaway HomeServices Stouffer Realty
Agency Phone: 330-835-4900
Shown By
Agency Title: Kelly Realty
Agency Phone:
Estimate Your Payment
Estimated Payment
$ 1,728.89 per month $1,343.14 Principal & Interest $292.42 Property Tax $93.33 Homeowner's Insurance