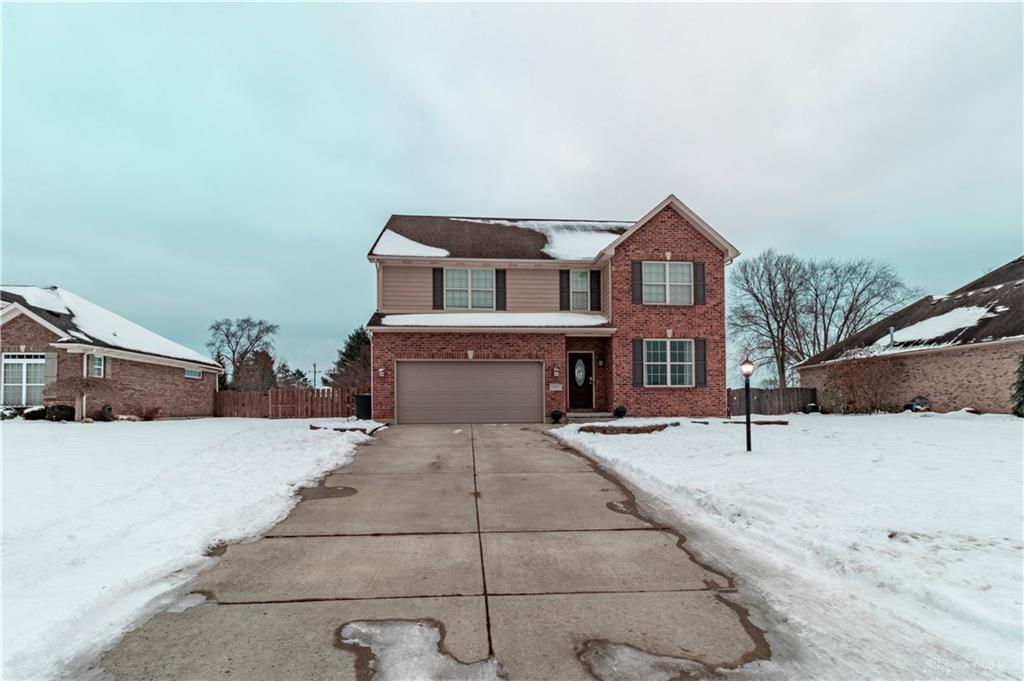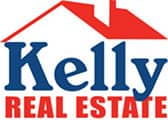
122 Eagle Ridge Drive, Franklin, OH 45005
Property Description
Custom built by Associate Builders, this 2 brick story has space galore! The home features nearly 2800 square feet complete with a full finished basement, 4 bedrooms, 2 full bath and 2 half baths. This stunning home is perfect for entertaining as it offer a dedicated dining room as well as a extra large open family room. The family room is open to the kitchen and boasts a beautiful fireplace, natural light, and sliding door to fenced in backyard and patio. The first floor has luxury plank vinyl flooring. The kitchen is bright and airy, with a pantry, granite countertops, and window over the sink overlooking the backyard. Upstairs to find 4 bedrooms and 2 full baths. Each bedroom offers ample closet space and fantastic natural light. The primary suite is oversized with walk in closet and private bath. A big bonus is the second floor laundry room - no more carrying laundry up/down stairs! The finished basement has large rec room, half bath, and cozy area for everyone to hang out.
Property Features
Feature Descriptions
Room Sizes
Local Schools
Listed By / Shown By
Estimate Your Payment
Estimated Payment
$ 2,331.54 per month $1,846.40 Principal & Interest $356.83 Property Tax $128.30 Homeowner's Insurance