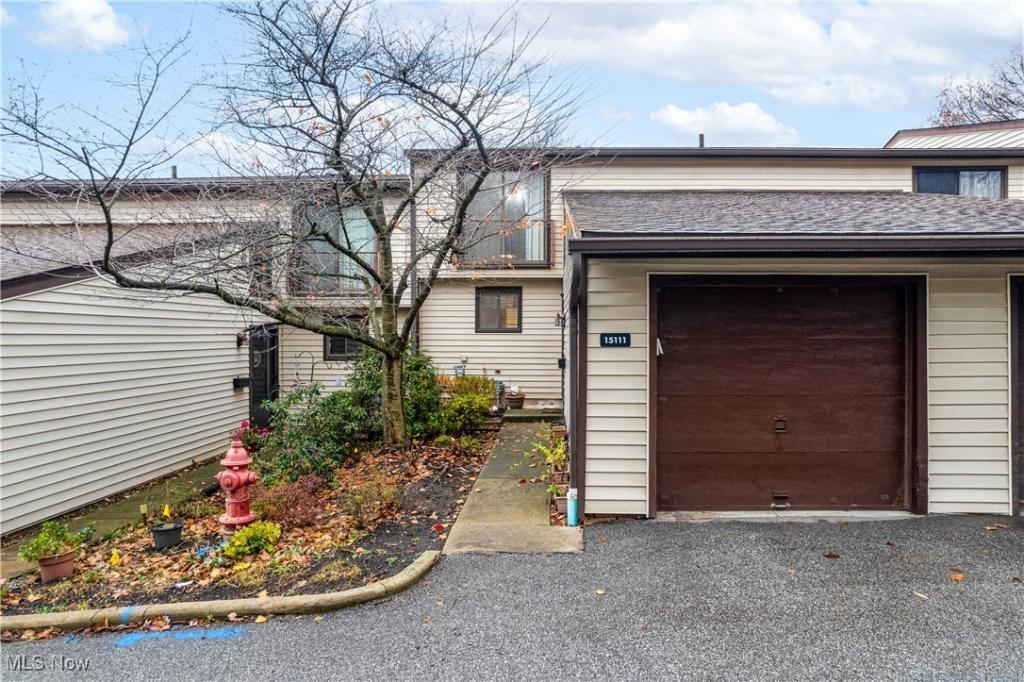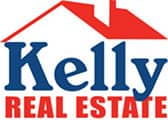
15111 Pine Valley Trail, Unit B23, Middleburg Heights, OH 44130
Property Description
Welcome to 15111 Pine Valley Trail! This spacious 3 bedroom, 2.5 bathroom condo is located in the desirable Pine Hill neighborhood in the heart of Middleburg Heights. Upon enter the home through the front door or the attached one car garage door you are greeted with a spacious foyer area complete with closet, as you pass the half bath you will enter the large kitchen with plenty of counter & cabinet space, tile flooring & equipped with all appliances. The dining/living room area is a huge open space, and leads out to the new private trex deck(2023)complete with electric sunsetter creating a great welcoming outdoor space. As you go upstairs notice that the hallway & bedrooms have new lv flooring(2024). There are 3 nice-sized bedrooms and laundry with included washer & dryer upstairs. The primary bedroom has its own entrance to the bath with it's own private vanity/sink. The finished basement is huge! It has tons of closets, a cedar closet, lots storage space AND another New full bath(2023) with more closets for extra storage.
Property Features
Feature Descriptions
Local Schools
Listed By / Shown By
Listed By
Agency Name: EXP Realty, LLC.
Agency Phone: 866-212-4991
Shown By
Agency Title: Kelly Realty
Agency Phone:
Estimate Your Payment
Estimated Payment
$ 1,082.54 per month $797.07 Principal & Interest $230.08 Property Tax $55.39 Homeowner's Insurance