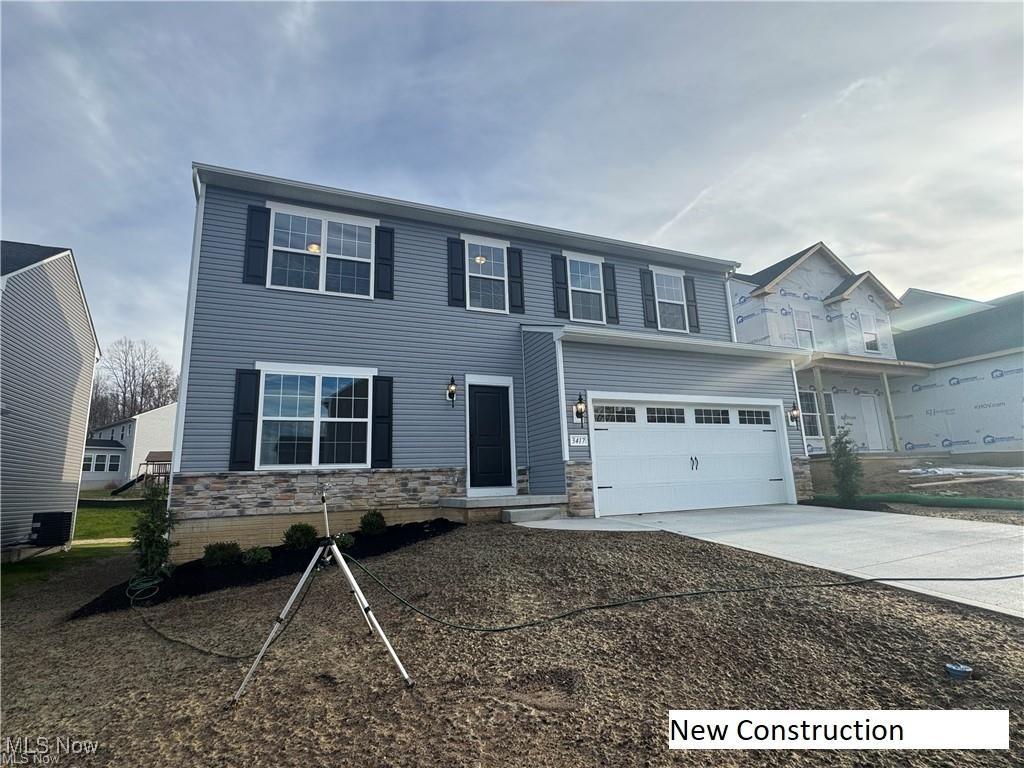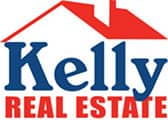
3417 Buckeye Trail , Green, OH 44685
Property Description
This beautiful Hanover with Morning Room is nestled in the quiet community of The Enclave at Forest Lakes in Green. Featuring a gorgeous kitchen with an island and a peninsula, both with room for seating, a Morning Room with windows all around, an open concept floor plan with a fireplace in the family room, this home is ideal for entertaining family and friends. The kitchen comes with 42 white cabinets and matte black hardware and fixtures along with granite countertops. Enjoy the ease of the second floor laundry! The Enclave at Forest Lakes is minutes from I-77, shopping, and restaurants. Call to learn more about special financing and schedule a tour.
Property Features
Feature Descriptions
Room Sizes
Local Schools
Listed By / Shown By
Listed By
Agency Name: Keller Williams Citywide
Agency Phone: 440-892-2211
Shown By
Agency Title: Kelly Realty
Agency Phone:
Estimate Your Payment
Estimated Payment
$ 1,772.70 per month $1,657.52 Principal & Interest $0.00 Property Tax (data not provided by mls) $115.18 Homeowner's Insurance