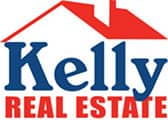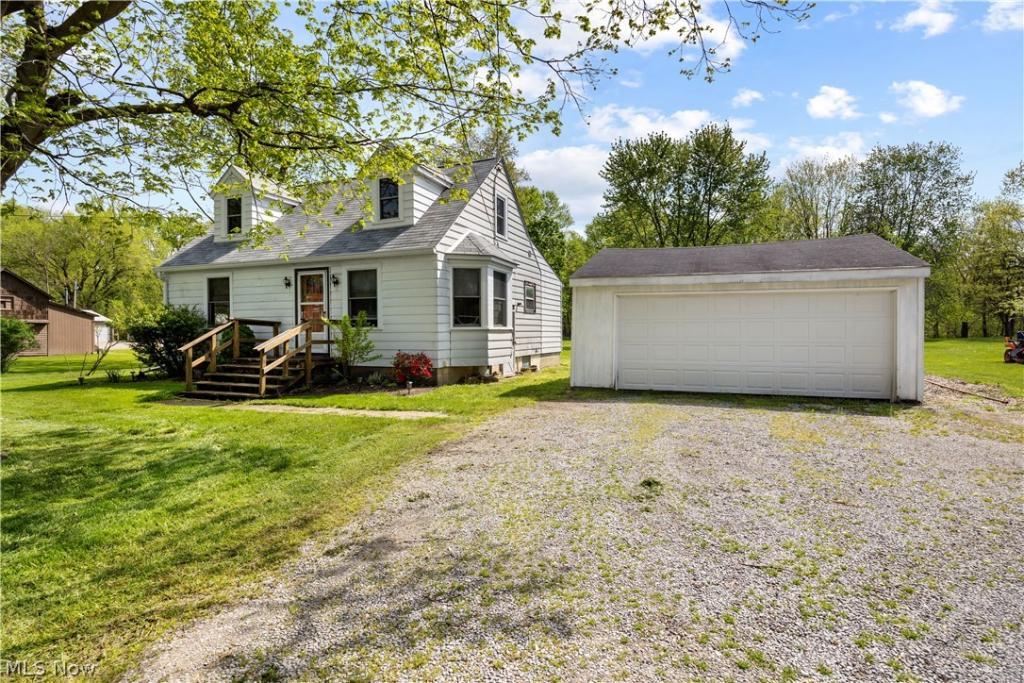Print this Listing Box
Email this listing to a friend!
Sign up to simplify
your home search!
- Save favorite listings
- Save searches
- Get new listings emailed daily
- Use the same account on mobile, tablet and desktop
Sign in now!
Sign in to save
this listing!
Did you know that you can use your account on all of your devices? Sign in on a tablet or smartphone for the same great home search tools you use on your desktop!
Don't have an account?Sign up now!
Estimated Monthly Payment: $1,068.89
Edit mortgage details for a more accurate payment7435 Lake Road, Chippewa Lake, OH 44215
Save this listing
Comments for 7435 Lake Road, Chippewa Lake, OH 44215
Looking for a home that has great potential? You must see this Chippewa Lake 1471 sf, 4 bdrm, 1 bath home on a 2.0 acre lot with 2 car detached garage and 4 yr old storage shed. Lot is park like setting with back area of trees. Property is also zoned light commercial. Highlights of the home include nice size bedrooms and eat in kitchen, 9 yr old Pella Proline replacement windows in most of downstairs, 3 yr old vinyl replacement windows upstairs. New blinds 2023. Wiring replaced 30 yrs ago. Back roof replaced 2020, front roof replaced 2021. Please do not walk on the back deck.
$199,000.00
Estimated Monthly Payment: $1,068.89 (including taxes & insurance estimates)
Edit mortgage details for a more accurate paymentProperty Details
| City: Chippewa Lake | Property Type: Residential - Single Family | |
| Subdivision: Lafayette 02 | Lot Size: 2 Acres | |
| School District: Cloverleaf Local | Garage: 2 | |
| Bedrooms: 4 | Taxes: $2,107 / year | |
| Bathrooms: 1 full | Status: Pending | |
| Square Feet: 1471 | Year Built: 1947 | |
| MLS#: 5035797 |
Property Features
| Property Type: Residential - Single Family | Lot Description: Back Yard, Rectangular Lot, Few Trees | |
| Appliances: Dishwasher | Lot Dimensions: | |
| Basement: Yes | Lot Size: 2 Acres | |
| Basement: Full, Concrete | Parcel#: 020-10D-45-071 | |
| Cooling: None | Parking: Detached, Garage Faces Front, Garage | |
| Days on Market: 12 | Patio/Porch: Deck | |
| Exterior: Aluminum Siding | Roof Type: Asphalt, Fiberglass | |
| Exterior Features: Rain Gutters | Sewer: Public Sewer | |
| Fencing: None | Stories: 1.5 | |
| Garage: 2 | Taxes: $2,107 / year | |
| Heating: Forced Air, Gas | Water: Public | |
| Home Style: Bungalow | Window: Double Pane Windows, Insulated Windows, Low-Emissivity Windows, Screens, Wood Frames | |
| Interior Features: Ceiling Fan(s), Eat-in Kitchen, Laminate Counters, Primary Downstairs | Year Built: 1947 | |
| Laundry: Lower Level |
Room Sizes
| Eat-in Kitchen: 20.00 X 17.00 Level - First | Bathroom: 5.00 X 12.00 Level - First | |
| Bedroom: 11.00 X 12.00 Level - First | Bedroom: 11.00 X 12.00 Level - First | |
| Living Room: 19.00 X 11.00 Level - First | Bedroom: 30.00 X 15.00 Level - Second | |
| Primary Bedroom: 15.00 X 11.00 Level - First |
School Information
| School District: Cloverleaf Local |
Listed By
Agency Name: Russell Real Estate Services
Agency Phone: 440-327-6511
Shown By
Agency Title: Kelly Realty
Agency Phone: 330-915-6127
Kelly Realty
Kelly Real EstateCanton Office
4915 Fulton Dr - Unit #5
Canton, Ohio 44718
330-915-6127

Listing data compilation and photo(s) © 2024 - Multiple Listing Service, Inc. – All Rights Reserved
The photos may be altered, edited, enhanced or virtually staged.
--
Privacy Policy / DMCA Notice / ADA Accessibility







 Request a Showing
Request a Showing View On Map
View On Map Email Listing
Email Listing Share Listing
Share Listing