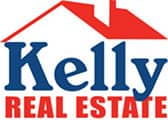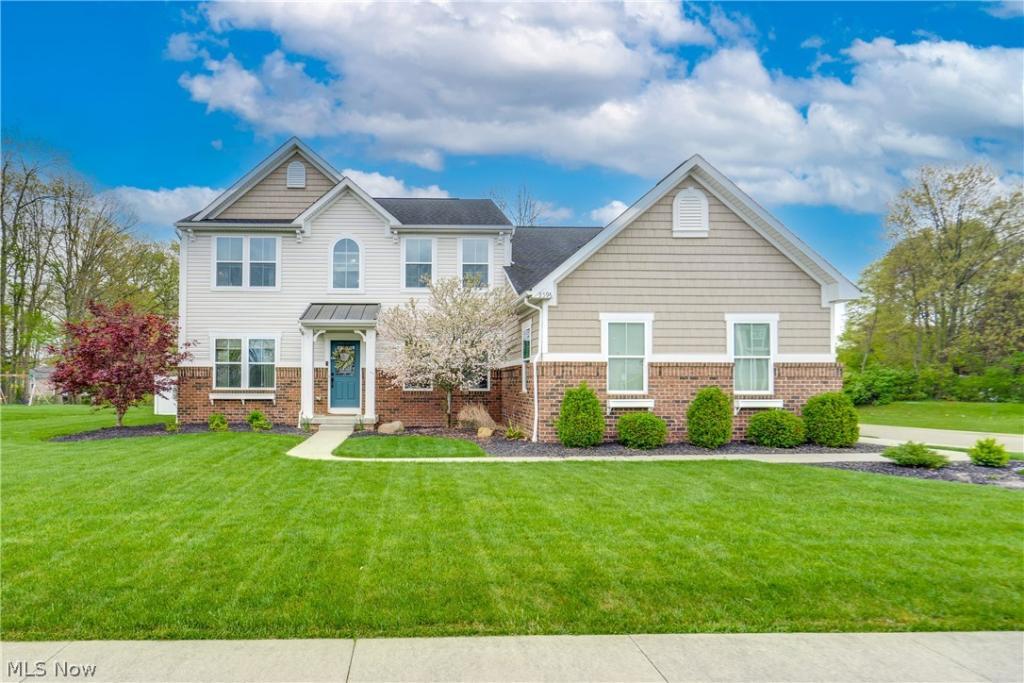Print this Listing Box
Email this listing to a friend!
Sign up to simplify
your home search!
- Save favorite listings
- Save searches
- Get new listings emailed daily
- Use the same account on mobile, tablet and desktop
Sign in now!
Sign in to save
this listing!
Did you know that you can use your account on all of your devices? Sign in on a tablet or smartphone for the same great home search tools you use on your desktop!
Don't have an account?Sign up now!
Estimated Monthly Payment: $2,503.18
Edit mortgage details for a more accurate payment2596 Blue Ash Avenue Nw, Canton, OH 44708
Save this listing
Comments for 2596 Blue Ash Avenue Nw, Canton, OH 44708
We're so excited to bring you this beautiful home! This well-maintained, Ryan-built home boasts over 3000 square feet of living space. Located in a sought-after neighborhood, this four-bedroom, two-full, and two-half-bath is move-in ready and ready for its new owner! Upon entering, you are greeted by a spacious sitting/living room adorned with a decorative fireplace. To the right is the formal dining room. The heart of the home lies straight ahead in the family room, featuring 9-foot ceilings, and seamlessly flows into the dinette and kitchen. The kitchen, updated in 2017, boasts granite countertops, a subway tile backsplash, and a kitchen island for more dining space. The adjacent dinette area offers a view of the expansive back deck through sliding doors. There is an office space off the kitchen for those who work from home or require a private workspace. A convenient half bath completes the main level, with a single vanity and laminate flooring. Venture upstairs to discover four generously sized bedrooms, including a master suite. The master bedroom features its ensuite bath, complete with a double vanity, walk-in shower, linen closet, and a walk-in closet. The remaining three bedrooms offer ample space, while a full bath and laundry room round out the second floor. The lower level of the home provides additional entertainment space with a custom bar area and a spacious rec room. Rounding out the basement, you cannot forget about the newer half-bath. Outside, the exterior is equally impressive, featuring a three-car attached garage for ample parking and storage. The fully fenced-in yard provides privacy and security, while a patio and covered deck area with a gas fireplace offer the ideal setting for outdoor enjoyment year-round. Don't miss your chance to see this beautiful home; schedule your showing today!
$449,900.00
Estimated Monthly Payment: $2,503.18 (including taxes & insurance estimates)
Edit mortgage details for a more accurate paymentProperty Details
| City: Canton | Property Type: Residential - Single Family | |
| Subdivision: Aberdeen Glen #5 | Lot Size: 0.32 Acres | |
| School District: Jackson Local | Garage: 3 car attached | |
| Bedrooms: 4 | Taxes: $5,803 / year | |
| Bathrooms: 2 full 2 partial | Status: Pending | |
| Square Feet: 3030 | Year Built: 2013 | |
| MLS#: 5036366 |
Property Features
| Property Type: Residential - Single Family | Laundry: Laundry Room, Upper Level | |
| Basement: Full, Partially Finished | Lot Description: Corner Lot | |
| Basement: Yes | Lot Dimensions: | |
| Cooling: Central Air | Lot Size: 0.32 Acres | |
| Days on Market: 12 | Parcel#: 10003491 | |
| Exterior: Brick, Vinyl Siding | Parking: Attached, Garage, Garage Door Opener, Paved, Water Available | |
| Fencing: Full, Vinyl | Patio/Porch: Covered, Deck, Patio | |
| Garage: 3 car attached | Roof Type: Asphalt, Fiberglass | |
| Heating: Forced Air, Gas | Sewer: Public Sewer | |
| HOA: Yes | Stories: 2.0 | |
| HOA Fee: 220/ Annually | Taxes: $5,803 / year | |
| Home Style: Colonial | Water: Public | |
| Interior Features: Granite Counters, Kitchen Island | Year Built: 2013 |
Room Sizes
| Office: 10.00 x 11.00 Level - First | Bedroom: 11.00 x 14.00 Level - Second | |
| Dining Room: 11.00 x 15.00 Level - First | Bedroom: 11.00 x 14.00 Level - Second | |
| Primary Bedroom: 16.00 x 23.00 Level - Second | Eat-in Kitchen: 17.00 x 25.00 Level - First | |
| Recreation: 15.00 x 36.00 Level - Lower | Family Room: 15.00 x 20.00 Level - First | |
| Laundry: 6.00 x 6.00 Level - Second | Living Room: 11.00 x 14.00 Level - First | |
| Bedroom: 12.00 x 12.00 Level - Second |
School Information
| School District: Jackson Local |
Listed By
Agency Name: EXP Realty, LLC.
Agency Phone: 866-212-4991
Shown By
Agency Title: Kelly Realty
Agency Phone: 330-915-6127
Kelly Realty
Kelly Real EstateCanton Office
4915 Fulton Dr - Unit #5
Canton, Ohio 44718
330-915-6127

Listing data compilation and photo(s) © 2024 - Multiple Listing Service, Inc. – All Rights Reserved
The photos may be altered, edited, enhanced or virtually staged.
--
Privacy Policy / DMCA Notice / ADA Accessibility







 Request a Showing
Request a Showing View On Map
View On Map Email Listing
Email Listing Share Listing
Share Listing