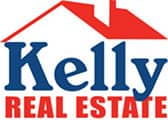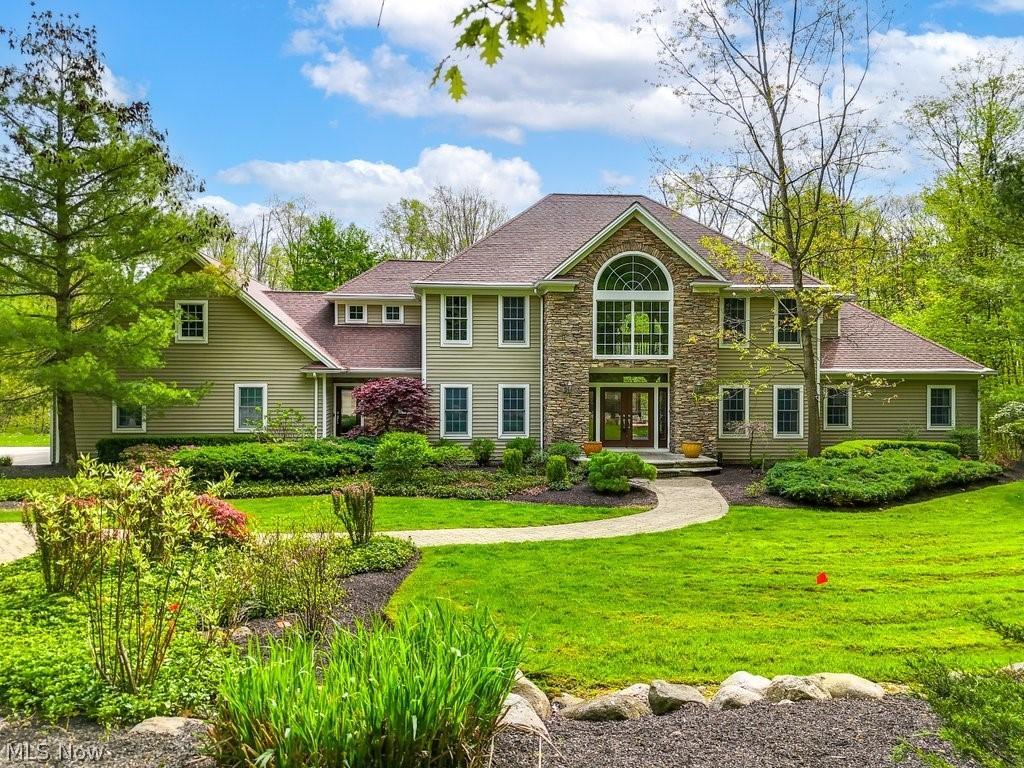Print this Listing Box
Email this listing to a friend!
Sign up to simplify
your home search!
- Save favorite listings
- Save searches
- Get new listings emailed daily
- Use the same account on mobile, tablet and desktop
Sign in now!
Sign in to save
this listing!
Did you know that you can use your account on all of your devices? Sign in on a tablet or smartphone for the same great home search tools you use on your desktop!
Don't have an account?Sign up now!
Estimated Monthly Payment: $4,425.30
Edit mortgage details for a more accurate payment14391 Ravenna Road, Newbury, OH 44065
Save this listing
Comments for 14391 Ravenna Road, Newbury, OH 44065
Welcome to 14391 Ravenna Rd. and Country Luxury! This beautiful 4 Bed/ 4 ½ Bath two story home is situated on 8 acres for privacy. Drive down the 800 ft. concrete driveway thru the mature wooded lot and well-maintained landscaped yard.This home features a full walk out basement (Extra High Ceilings) with kitchen that could double as an in-law suite complete with full bath and steam room. Many of the amenities included: Outdoor sprinkler system, gutter helmets, over 1 acre 'Dogwatch pet invisible fence, Alarm system and full home audio with speakers, geothermal heating and cooling, central vacuum, 2 gas fireplaces 1-wood burning and 1 gas with remote start. A motorized chandelier in the front foyer for easy cleaning to switch out bulbs, 3 car attached garage with high ceilings, two level outdoor patio. The kitchen is equipped with Viking brand appliances, a prep island and plenty of storage. The home also features a first-floor master suite with a jacuzzi tub!
$824,900.00
Estimated Monthly Payment: $4,425.30 (including taxes & insurance estimates)
Edit mortgage details for a more accurate paymentProperty Details
| City: Newbury | Property Type: Residential - Single Family | |
| Subdivision: Newbury 31 | Lot Size: 8.24 Acres | |
| School District: West Geauga Local | Garage: 3 car attached | |
| Bedrooms: 4 | Taxes: $8,668 / year | |
| Bathrooms: 4 full 1 partial | Status: Active | |
| Square Feet: 4929 | Year Built: 2001 | |
| MLS#: 5029547 |
Property Features
| Property Type: Residential - Single Family | Lot Description: Back Yard, Sprinklers In Front, Landscaped, Many Trees, Secluded, Sloped | |
| Appliances: Dryer, Freezer, Microwave, Range, Refrigerator, Washer | Lot Dimensions: | |
| Basement: Yes | Lot Size: 8.24 Acres | |
| Basement: Full | Parcel#: 23-385436 | |
| Cooling: Central Air | Parking: Attached, Concrete, Driveway, Garage | |
| Days on Market: 12 | Roof Type: Asphalt, Fiberglass | |
| Exterior: Brick, Vinyl Siding | Security: Security System, Carbon Monoxide Detector(s) | |
| Exterior Features: Sprinkler/Irrigation, Private Entrance, Private Yard | Sewer: Septic Tank | |
| Fireplace: Electric, Wood Burning | Stories: 2.0 | |
| Fireplaces: 1 | Taxes: $8,668 / year | |
| Garage: 3 car attached | View: Rural | |
| Heating: Geothermal | Water: Well | |
| Home Style: Contemporary, Colonial, Conventional | Year Built: 2001 | |
| Interior Features: Cathedral Ceiling(s), Bar, Central Vacuum |
Room Sizes
| Bedroom: 13.00 X 13.00 Level - Second | Sunroom: 15.00 X 15.00 Level - First | |
| Bedroom: 14.00 X 18.00 Level - Second | Primary Bedroom: 20.00 X 14.00 Level - First | |
| Workshop: 22.00 X 10.00 Level - Basement | Dining Room: 13.00 X 15.00 Level - First | |
| Basement: 45.00 X 20.00 Level - Basement | Eat-in Kitchen: 23.00 X 14.00 Level - First | |
| Kitchen: 20.00 X 12.00 Level - Basement | Great Room: 21.00 X 18.00 Level - First | |
| Office: 13.00 X 12.00 Level - First | Bedroom: 12.00 X 10.00 Level - Second | |
| Other: 10.00 X 9.00 Level - First |
School Information
| School District: West Geauga Local |
Listed By
Agency Name: RE/MAX Diversity Real Estate Group LLC
Agency Phone: 234-334-7116
Shown By
Agency Title: Kelly Realty
Agency Phone:
Kelly Real Estate
Kelly Real EstateCanton Office
4915 Fulton Dr - Unit #5
Canton, Ohio 44718
330-915-6127

Listing data compilation and photo(s) © 2024 - Multiple Listing Service, Inc. – All Rights Reserved
The photos may be altered, edited, enhanced or virtually staged.
--
Privacy Policy / DMCA Notice / ADA Accessibility







 Request a Showing
Request a Showing View On Map
View On Map Email Listing
Email Listing Share Listing
Share Listing