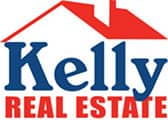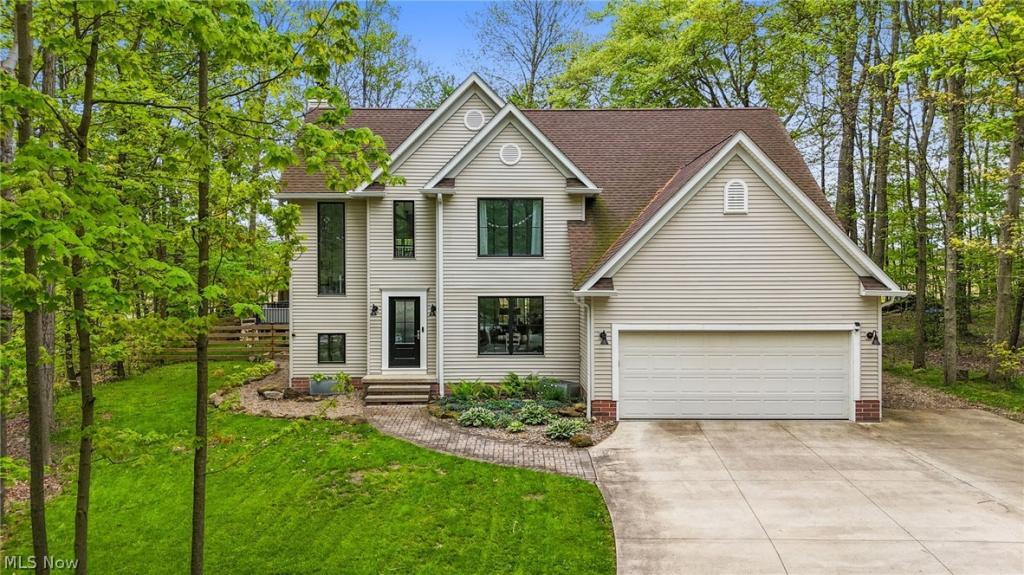Print this Listing Box
Email this listing to a friend!
Sign up to simplify
your home search!
- Save favorite listings
- Save searches
- Get new listings emailed daily
- Use the same account on mobile, tablet and desktop
Sign in now!
Sign in to save
this listing!
Did you know that you can use your account on all of your devices? Sign in on a tablet or smartphone for the same great home search tools you use on your desktop!
Don't have an account?Sign up now!
Estimated Monthly Payment: $2,676.02
Edit mortgage details for a more accurate payment1100 High View Drive, Wadsworth, OH 44281
Save this listing
Comments for 1100 High View Drive, Wadsworth, OH 44281
Welcome to this stunning 3 bedroom, 3.5 bathroom home located in Sharon Township. This meticulously maintained property offers the perfect blend of elegance and functionality, with every detail carefully considered by the sellers. As you enter inside, you are greeted by a grand living space featuring high ceilings and an abundance of natural light. The gourmet kitchen is a chef's delight, complete with quartz countertops, giant pantry, and a spacious island for meal preparation and casual dining, and a convenient pot filler for easy food preparation. The open layout allows for easy flow between the kitchen, dining area, and living space, making it a great space for hosting gatherings and creating memories. The upper level features the primary suite, as well as additional bedrooms and bathrooms, all generously sized and ample closet space. Outside is the enchanting backyard, where you will find a tranquil oasis perfect for relaxation and entertainment. The deck offers a serene space for outdoor dining. Located in a desirable neighborhood and Highland School District, this home is conveniently situated parks, and shopping. With its ideal combination of luxury and practicality, this home is sure to impress even the most discerning buyer. Don't miss the opportunity to make this stunning property your own. Schedule a showing today!
$494,900.00
Estimated Monthly Payment: $2,676.02 (including taxes & insurance estimates)
Edit mortgage details for a more accurate paymentProperty Details
| City: Wadsworth | Property Type: Residential - Single Family | |
| Subdivision: Highview Acres | Lot Size: 0.5 Acres | |
| School District: Highland Local | Garage: 2 car attached | |
| Bedrooms: 3 | Taxes: $5,453 / year | |
| Bathrooms: 3 full 1 partial | Status: Pending | |
| Year Built: 1999 | MLS#: 5036358 |
Property Features
| Property Type: Residential - Single Family | Lot Size: 0.5 Acres | |
| Basement: Full, Finished | Parcel#: 033-12D-19-031 | |
| Basement: Yes | Parking: Attached, Garage | |
| Cooling: Gas | Roof Type: Asphalt | |
| Days on Market: 12 | Sewer: Public Sewer | |
| Exterior: Vinyl Siding | Stories: 2.0 | |
| Fireplaces: 1 | Swimming Pool: Yes | |
| Garage: 2 car attached | Taxes: $5,453 / year | |
| Heating: Forced Air | Water: Well | |
| Home Style: Colonial | Year Built: 1999 | |
| Lot Dimensions: |
Room Sizes
| Pantry: 6.00 X 4.00 Level - First | Primary Bathroom: 15.00 X 14.00 Level - Second | |
| Bedroom: 12.00 X 11.00 Level - First | Kitchen: 19.00 X 14.00 Level - First | |
| Dining Room: 13.00 X 13.00 Level - First | Family Room: 20.00 X 15.00 Level - First | |
| Bedroom: 121.00 X 11.00 Level - First |
School Information
| School District: Highland Local |
Listed By
Agency Name: Keller Williams Elevate
Agency Phone: 440-572-1200
Shown By
Agency Title: Kelly Realty
Agency Phone:
Kelly Real Estate
Kelly Real EstateCanton Office
4915 Fulton Dr - Unit #5
Canton, Ohio 44718
330-915-6127

Listing data compilation and photo(s) © 2024 - Multiple Listing Service, Inc. – All Rights Reserved
The photos may be altered, edited, enhanced or virtually staged.
--
Privacy Policy / DMCA Notice / ADA Accessibility







 Request a Showing
Request a Showing View On Map
View On Map Email Listing
Email Listing Share Listing
Share Listing