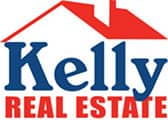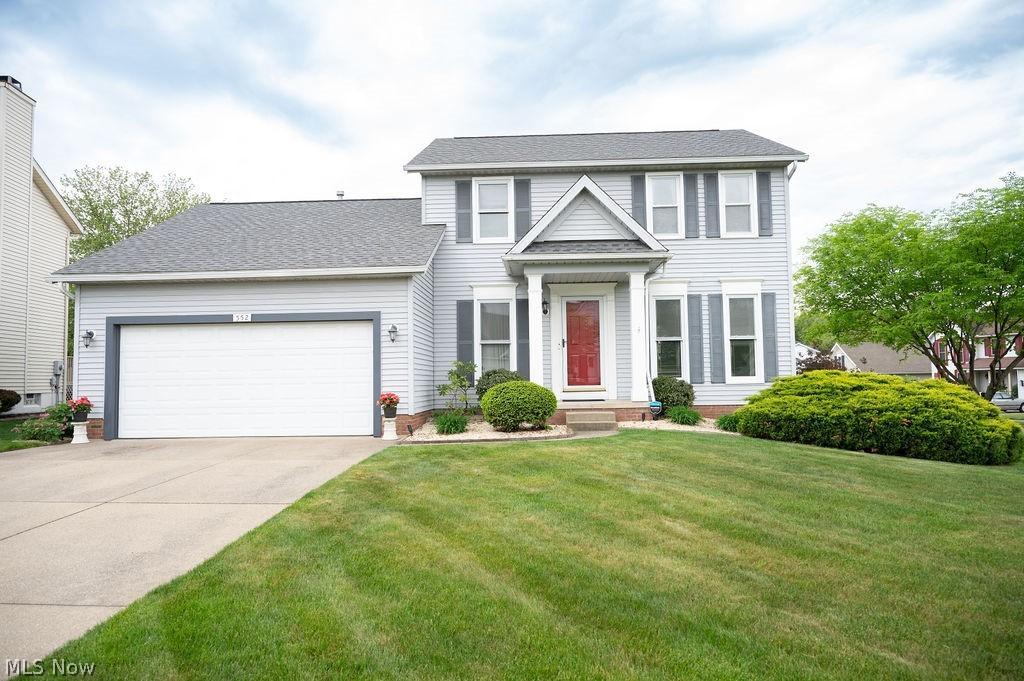Print this Listing Box
Email this listing to a friend!
Sign up to simplify
your home search!
- Save favorite listings
- Save searches
- Get new listings emailed daily
- Use the same account on mobile, tablet and desktop
Sign in now!
Sign in to save
this listing!
Did you know that you can use your account on all of your devices? Sign in on a tablet or smartphone for the same great home search tools you use on your desktop!
Don't have an account?Sign up now!
Estimated Monthly Payment: $1,861.81
Edit mortgage details for a more accurate payment552 Picadilly Circle, Akron, OH 44319
Save this listing
Comments for 552 Picadilly Circle, Akron, OH 44319
Sunny sunroom lets in lots of light and makes this home one of the few with an additional sunroom in coveted Coventry Crossing. Lots of Pella windows and skylights complete this awesome room. 2018 and 2020 Beautification Watch award winner. Large deck to sit outside and enjoy the corner lot. Lawn irrigation sprinkler system to help maintain that beautiful yard. New roof in 2023, updated windows throughout, granite countertops, updated vanity tops, stainless steel appliances stay, as well as washer and dryer in the first floor laundry, vaulted ceiling in master suite, 2 finished areas in the 12 course basement, also vented glass block windows and work bench, newer carpet in family room, a/c and furnace are serviced every 6 months. Beautifully and meticulously kept home. Community playground and gazebo. America's Preferred Home Warranty is being provided by the seller. What a great place to call your own.
$324,900.00
Estimated Monthly Payment: $1,861.81 (including taxes & insurance estimates)
Edit mortgage details for a more accurate paymentProperty Details
| City: Akron | Property Type: Residential - Single Family | |
| Subdivision: Villages/Coventry Xing Ph I | Lot Size: 0.27 Acres | |
| School District: Coventry Local | Garage: 2 | |
| Bedrooms: 3 | Taxes: $4,840 / year | |
| Bathrooms: 2 full 1 partial | Status: Pending | |
| Square Feet: 2134 | Year Built: 1994 | |
| MLS#: 5036166 |
Property Features
| Property Type: Residential - Single Family | Home Style: Colonial | |
| Appliances: Dryer, Dishwasher, Disposal, Microwave, Range, Refrigerator, Washer | Interior Features: Breakfast Bar, Ceiling Fan(s), Cathedral Ceiling(s), Entrance Foyer, Eat-in Kitchen, Granite Counters, Vaulted Ceiling(s) | |
| Basement: Crawl Space, Full, Partial, Partially Finished | Laundry: Main Level | |
| Basement: Yes | Lot Description: < 1/2 Acre, Corner Lot, Flat, Sprinklers In Rear, Sprinklers In Front, Landscaped, Level | |
| Community Features: Playground | Lot Dimensions: | |
| Cooling: Central Air | Lot Size: 0.27 Acres | |
| Days on Market: 12 | Parcel#: 7300207 | |
| Exterior: Aluminum Siding | Parking: Driveway, Garage Faces Front, Garage, Garage Door Opener | |
| Exterior Features: Sprinkler/Irrigation | Patio/Porch: Deck | |
| Fireplace: Family Room, Gas | Roof Type: Asphalt | |
| Fireplaces: 1 | Sewer: Public Sewer | |
| Garage: 2 | Stories: 2.0 | |
| Heating: Forced Air, Gas | Taxes: $4,840 / year | |
| HOA: Yes | Water: Public | |
| HOA Fee: 250/ Annually | Year Built: 1994 |
Room Sizes
| Bedroom: 12.00 X 10.00 Level - Second | Bonus Room: 10.00 X 15.00 Level - Basement | |
| Primary Bedroom: 17.00 X 11.00 Level - Second | Living Room: 11.00 X 14.00 Level - First | |
| Game Room: 13.00 X 12.00 Level - Basement | Laundry: 7.00 X 6.00 Level - First | |
| Bedroom: 10.00 X 11.00 Level - Second | Sunroom: 15.00 X 15.00 Level - First | |
| Kitchen: 18.00 X 14.00 Level - First | Family Room: 11.00 X 15.00 Level - First | |
| Dining Room: 11.00 X 11.00 Level - First |
School Information
| School District: Coventry Local |
Listed By
Agency Name: RE/MAX Edge Realty
Agency Phone: 330-475-7777
Shown By
Agency Title: Kelly Realty
Agency Phone: 330-915-6127
Kelly Realty
Kelly Real EstateCanton Office
4915 Fulton Dr - Unit #5
Canton, Ohio 44718
330-915-6127

Listing data compilation and photo(s) © 2024 - Multiple Listing Service, Inc. – All Rights Reserved
The photos may be altered, edited, enhanced or virtually staged.
--
Privacy Policy / DMCA Notice / ADA Accessibility







 Request a Showing
Request a Showing View On Map
View On Map Email Listing
Email Listing Share Listing
Share Listing