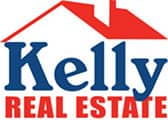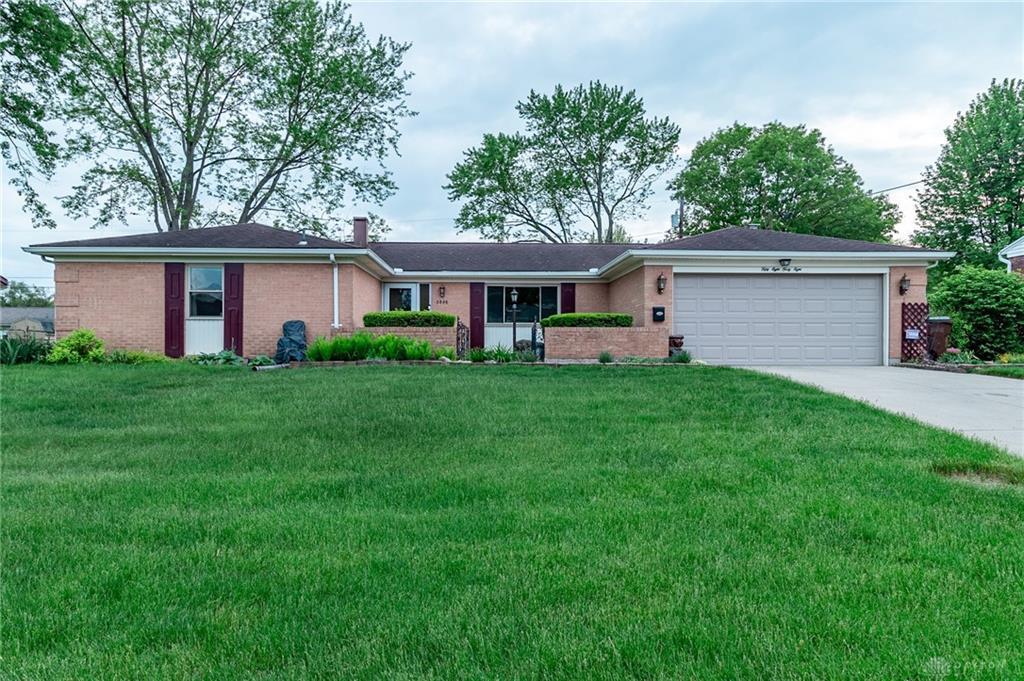Print this Listing Box
Email this listing to a friend!
Sign up to simplify
your home search!
- Save favorite listings
- Save searches
- Get new listings emailed daily
- Use the same account on mobile, tablet and desktop
Sign in now!
Sign in to save
this listing!
Did you know that you can use your account on all of your devices? Sign in on a tablet or smartphone for the same great home search tools you use on your desktop!
Don't have an account?Sign up now!
Estimated Monthly Payment: $1,415.80
Edit mortgage details for a more accurate paymentplease call., Dayton, OH 45426
Save this listing
Comments for please call., Dayton, OH 45426
Wow! This well maintained ranch has it all! Spacious 3 bedroom 2.5 bath with over 2,100 square feet of living space. Outside find a great courtyard leading to the front door. Enter through the door to find a large living space which could be used as an office, game room, or living room. Find the beautiful dining room nestled next to the kitchen. The spacious kitchen boasts an abundance of counterspace, cupboards and a pantry for all your staples. Enjoy cool winter nights in front of the fireplace located in the cozy family room or unwind from the day's stresses in the heated sunroom. The primary bedroom is fantastic in size, closet space, and boast it's own private bath. Also enjoy the oversized 2 car attached garage and the fully fenced back yard. You will also love updated windows and roof.
$249,900.00
Estimated Monthly Payment: $1,415.80 (including taxes & insurance estimates)
Edit mortgage details for a more accurate paymentProperty Details
| City: Dayton | Property Type: Residential - Single Family | |
| Subdivision: Glenbury Park Sec 04 | Lot Size: 0.29 Acres | |
| School District: Trotwood-Madison | Garage: 2 car attached | |
| Bedrooms: 3 | Taxes: $3,528 | |
| Bathrooms: 2 full 1 partial | Status: Active | |
| Square Feet: 2110 | Year Built: 1968 | |
| MLS#: 910459 |
Property Features
| Property Type: Residential - Single Family | Heating: Forced Air, Natural Gas | |
| Appliance Features: Range, Refrigerator | Lot Dimensions: .2893 | |
| Basement: Slab | Lot Size: 0.29 Acres | |
| Cooling: Central | Outside Features: Fence | |
| Days on Site: 13 | Stories: 1.0 | |
| Exterior: Brick, Frame | Taxes: $3,528 | |
| Fireplace. Features: Woodburning | Utilities: 220 Volt Outlet, City Water, Natural Gas, Sanitary Sewer | |
| Garage: 2 car attached | Year Built: 1968 | |
| Garage Features: 2 Car, Attached |
Room Sizes
| Bedroom: 12 x 15 Level - Main | Enclosed Porch: 24 x 12 Level - Main | |
| Bedroom: 12 x 12 Level - Main | Family Room: 15 x 15 Level - Main | |
| Primary Bedroom: 19 x 21 Level - Main | Kitchen: 15 x 16 Level - Main | |
| Dining Room: 12 x 12 Level - Main | Living Room: 17 x 20 Level - Main |
School Information
| School District: Trotwood-Madison |
Listed By
Agency Name: Irongate Inc.
Shown By
Agency Title: Kelly Realty
Agency Phone: 330-915-6127
Kelly Realty
Kelly Real EstateCanton Office
4915 Fulton Dr - Unit #5
Canton, Ohio 44718
330-915-6127
Privacy Policy / DMCA Notice / ADA Accessibility







 Request a Showing
Request a Showing View On Map
View On Map Email Listing
Email Listing Share Listing
Share Listing